
|
| |
|
PROPERTY DETAILS ref. 29 |
|
|
|
For more information please phone 01133229169 |
|
| |
| | Rider Road, Woodhouse
|
facilities |
| | |
• Terraced
• Furnished
• Gas included
• Electric included
• Water rates included
• Council tax included
• Internet included
• All bills included
• All double beds
• Separate living room
• No
• Full double glazing
• Gas central heating combi boiler
• Water gas instant
• Baths and showers
• 5 bath/shower facilities
• 5wcs
• All rooms ensuite
• extractors in bathrooms
• Microwave
• Oven/Hob
• Washing machine
• Fridge/freezer
• Single phone point
• Internet access
• Cable TV in area
• less than 1 mile from Leeds Unipol
• 2-4 miles from Beckett Park
• Yes
• Burglar alarm
• Fire doors
|
| | |
| | 5 Bedroom Property available from : 01/07/2026 |
| | |
| | Rent : £75.00 pppw Deposit : £300.00 |
| | |
| |
|
| | |
| |
| 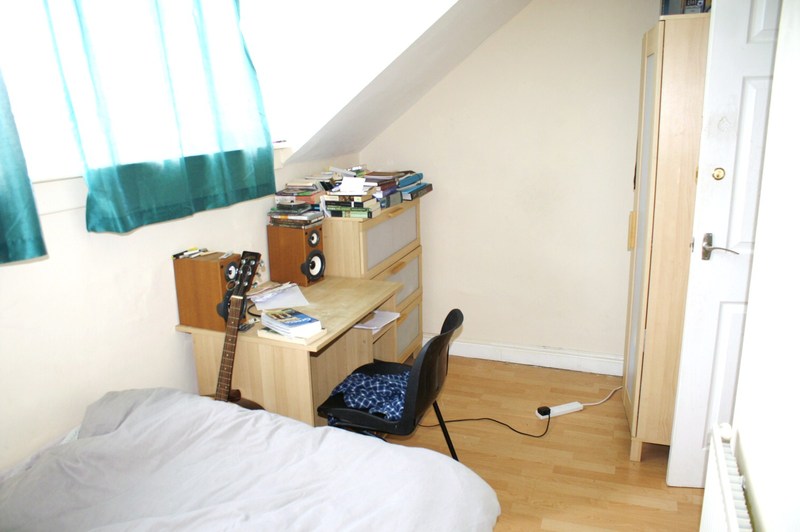 |
Attic Bedroom front
Description:
Lovely cosy attic bedroom, large windows with a great view. The room comes with a bed, desk and chair, wardrobe and drawers
Dimensions:
4.07m x 2.99m |
| 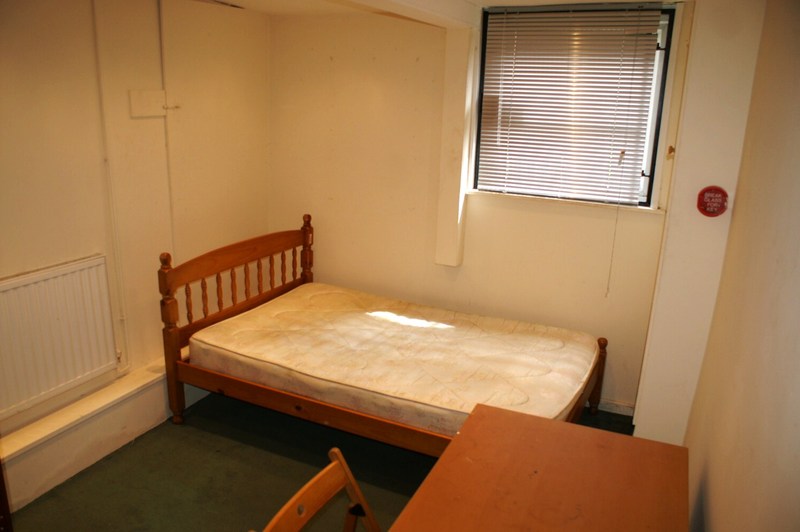 |
Basement Bedroom
Description:
This is a great large bedroom with full size double bed, drawers, wardrobe, large desk and chair. This room also has the added benefit of having its own shower room
Dimensions:
4.31m x 3.39m |
| 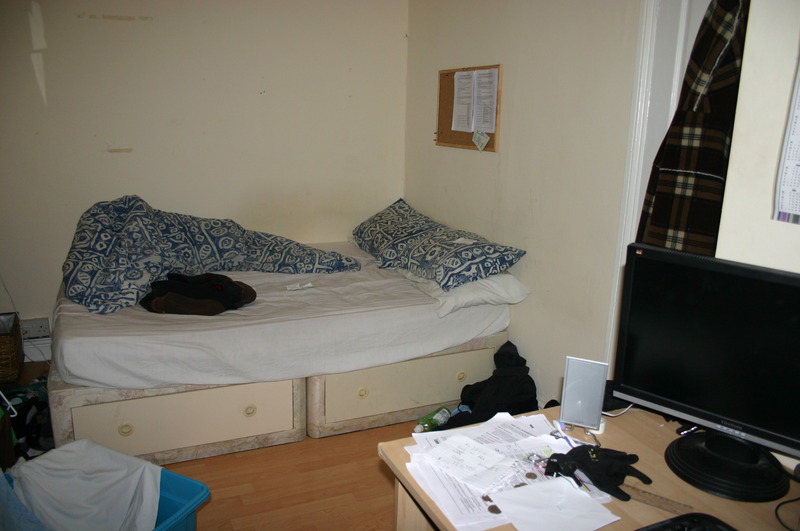 |
1st floor bedroom 2
Description:
Great double bedroom on the first floor, it has a double bed, large desk and chair, wardrobe and drawers. This room also has the benefit of being close to the bathroom! |
| 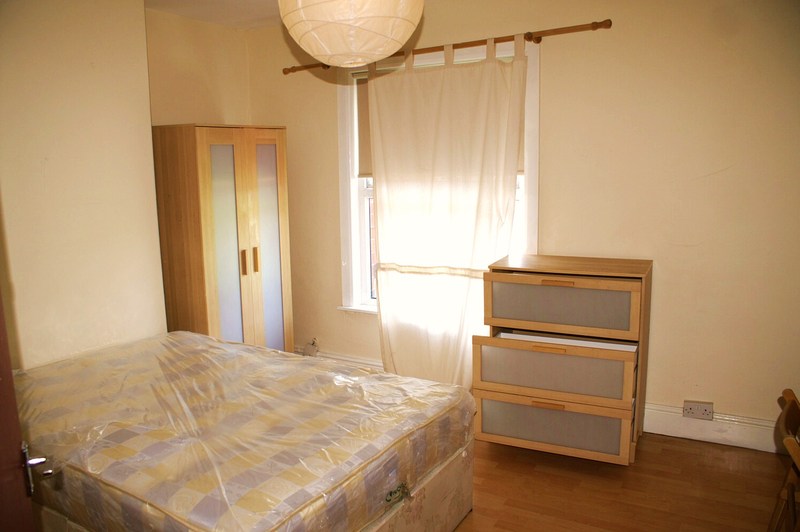 |
First Floor front
Description:
Lovely large bright double bedroom at the front of the property. This room has a double bed, wardrobe, drawers, desk and chair
Dimensions:
img_5279 |
| 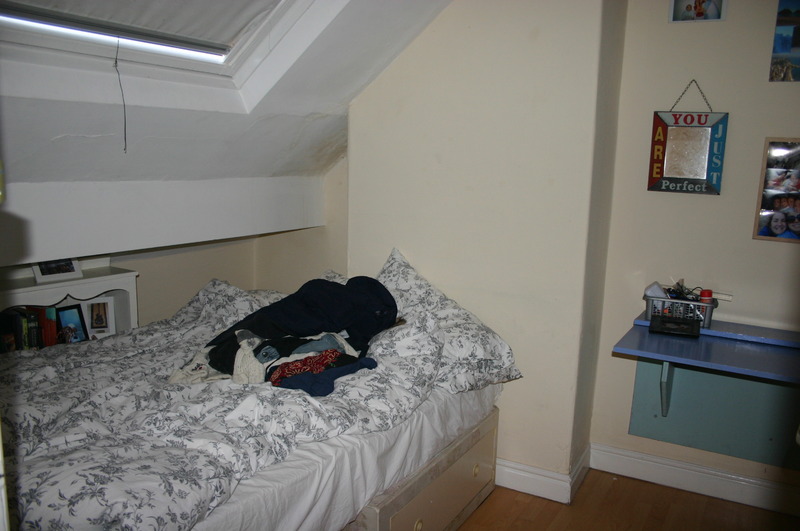 |
Description:
Great attic bedroom with large skylight window, double bed, drawers, wardrobe and fold down desk
Dimensions:
3.46m x 3.31m |
| 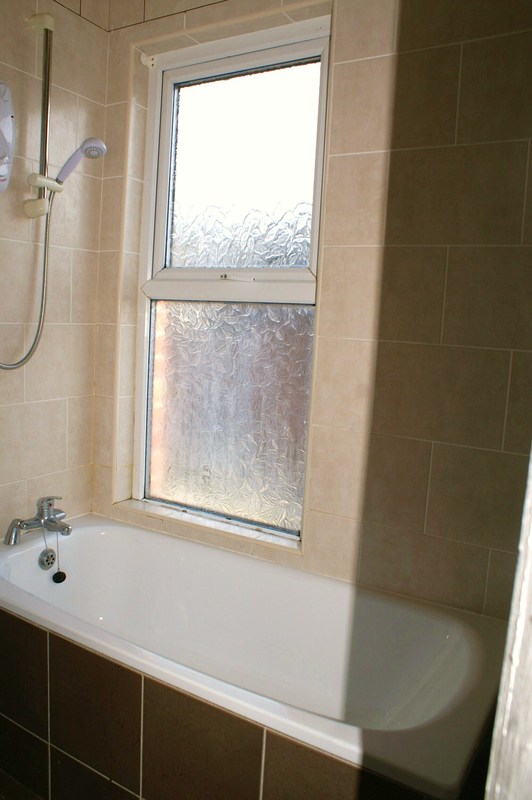 |
Bathroom
Description:
Great bathroom for the house to share
Dimensions:
2.25m x 0.79m |
|  |
Dimensions:
3.68m x 3.04m |
| 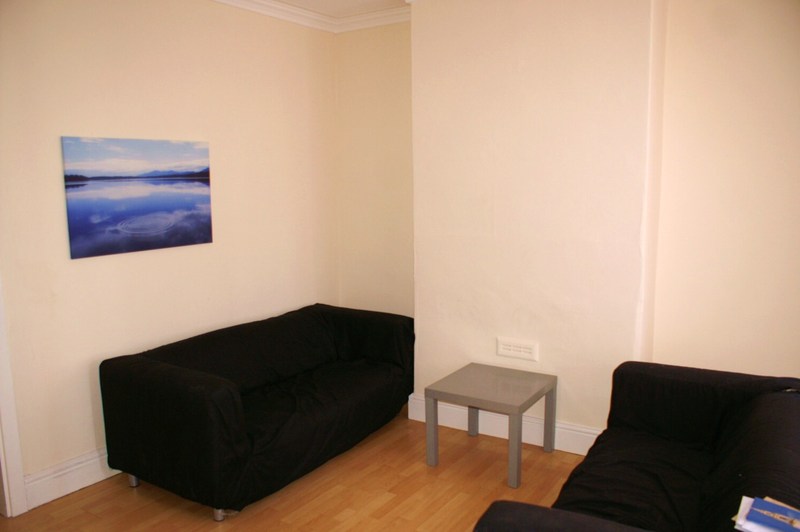 |
Living Room
Description:
This is the shared living room for the property. It has large bay windows, 2 sofas, laminate flooring and a coffee table
Dimensions:
4.53m x 4.27m |
| 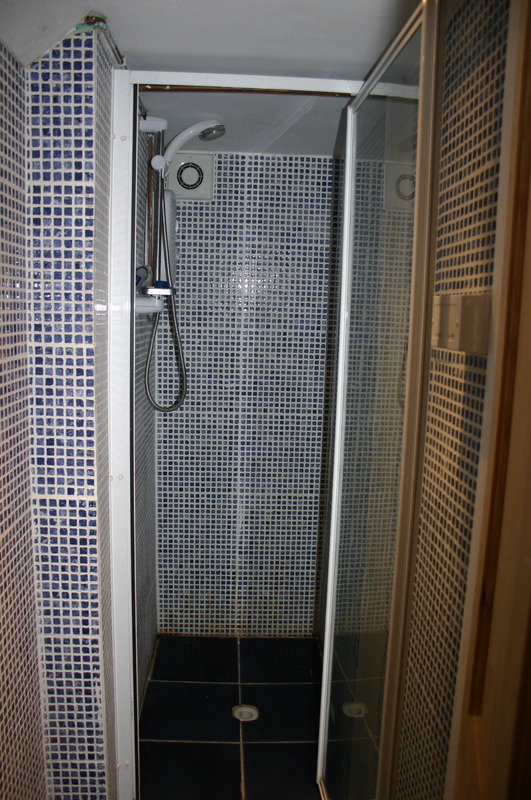 |
Basement shower Room
Dimensions:
2.58 x 1.46 | |
| |
|
| | |
| |
To see the EPC certificate, copy this reference
18/00843/HMOR03 , click
hcrregister
and follow the instructions.
|
| | Address :
|
| |
|
| |
|
| |
To the best of our knowledge the property details are correct but the rent and deposit figures are guide values and
need to be confirmed by the owner or agent. Please inform the agent of any discrepancies.
Example documentation: click here for contract and guarantor forms.
|
